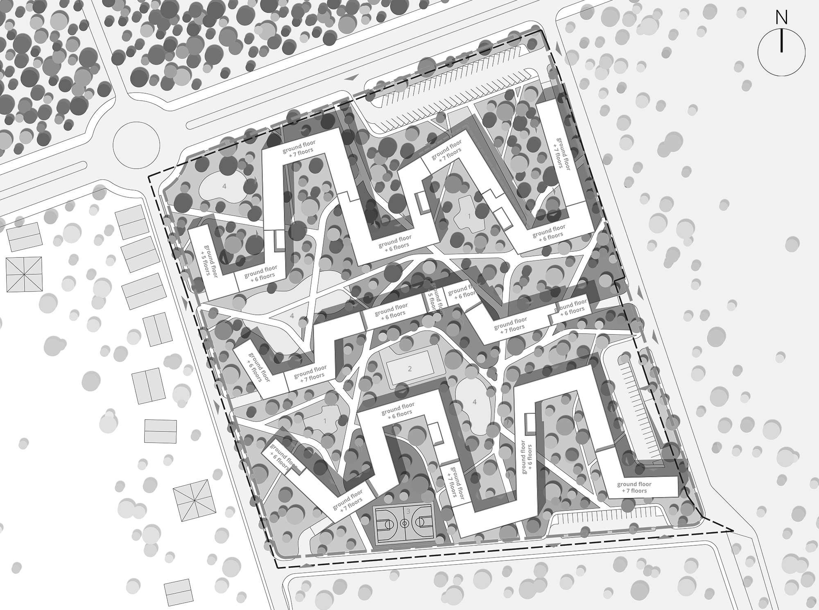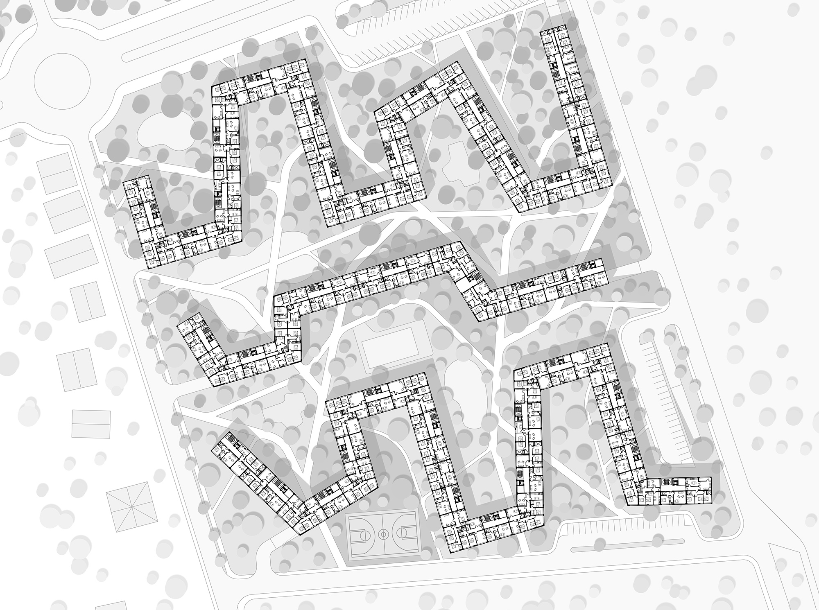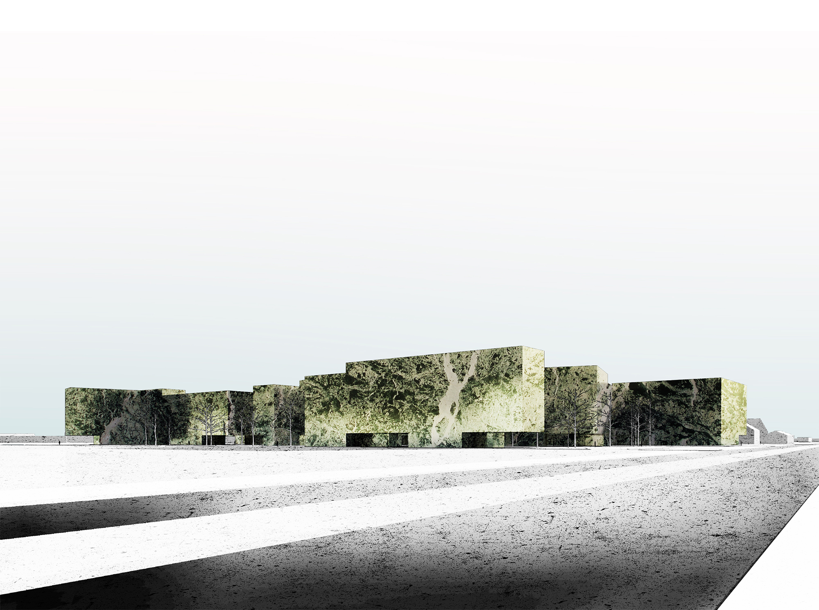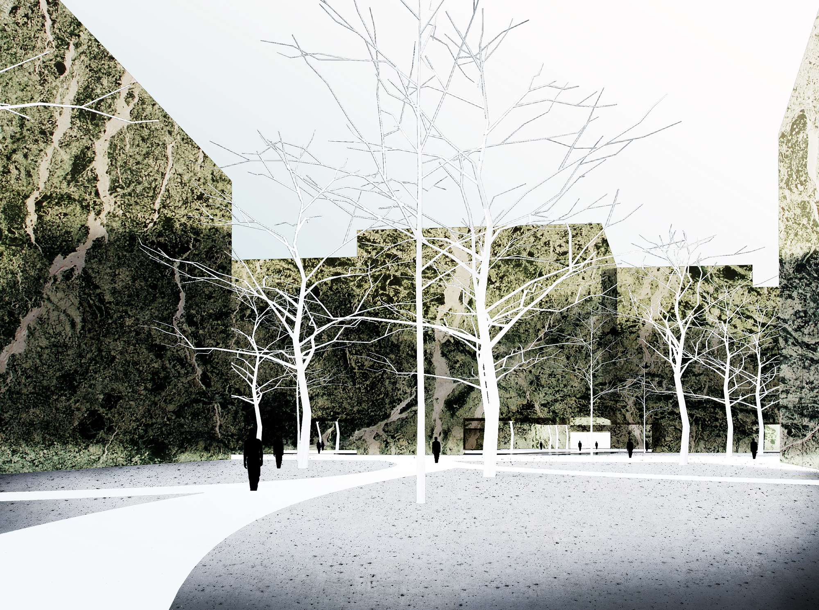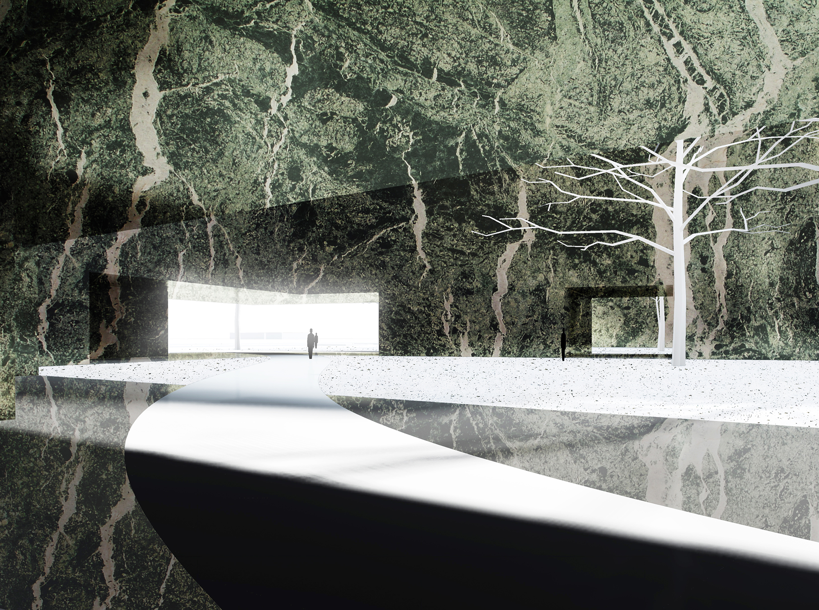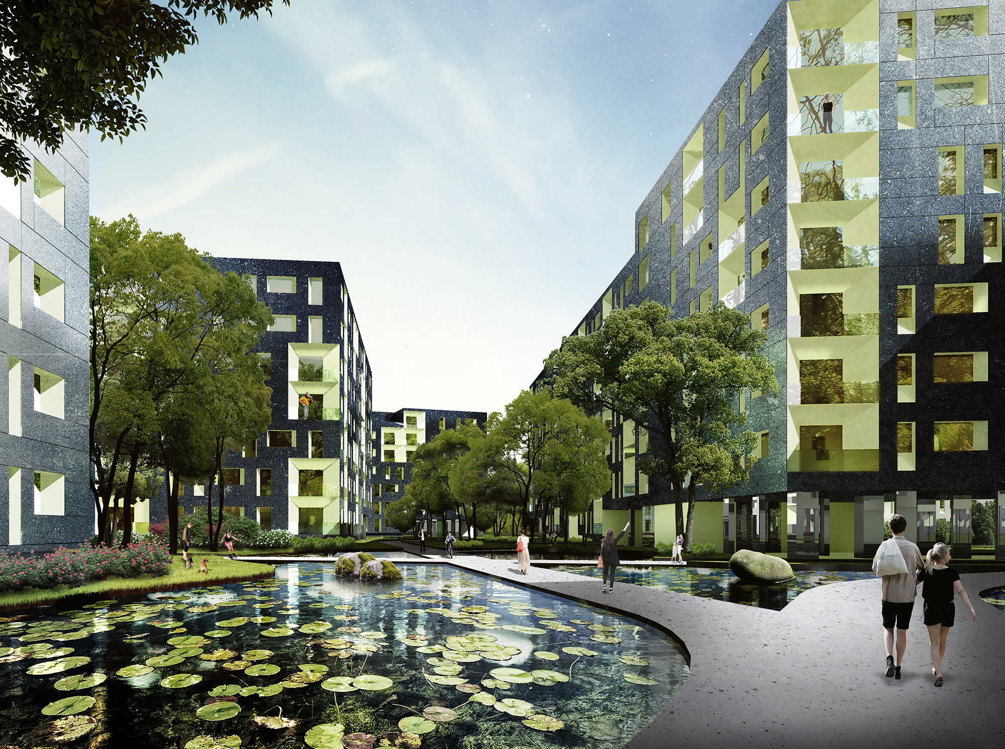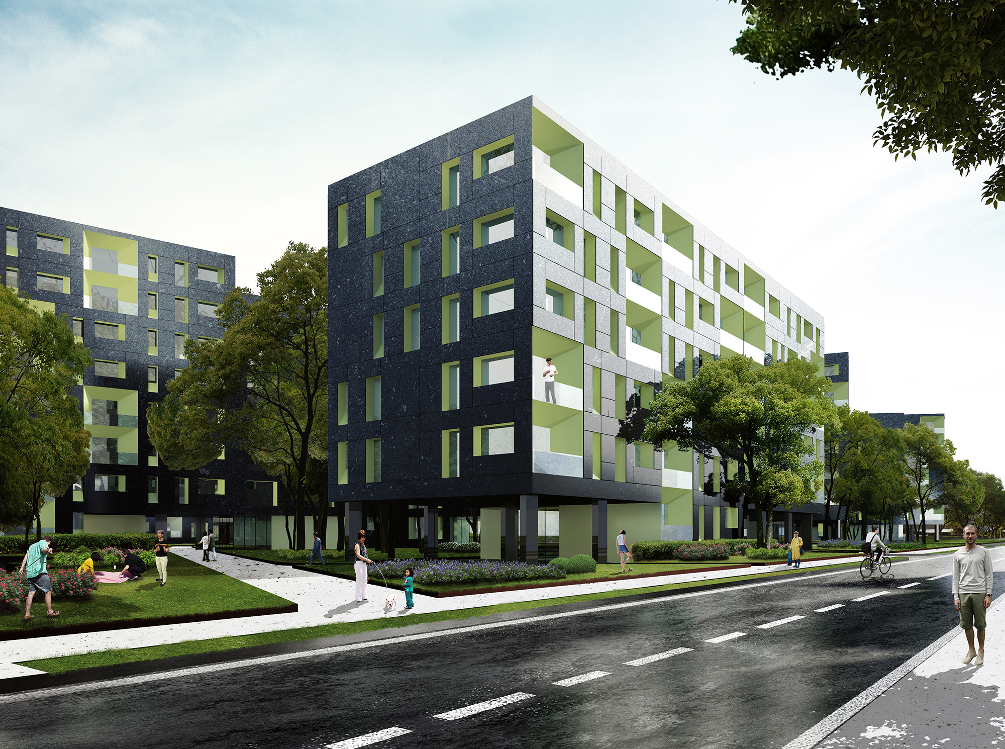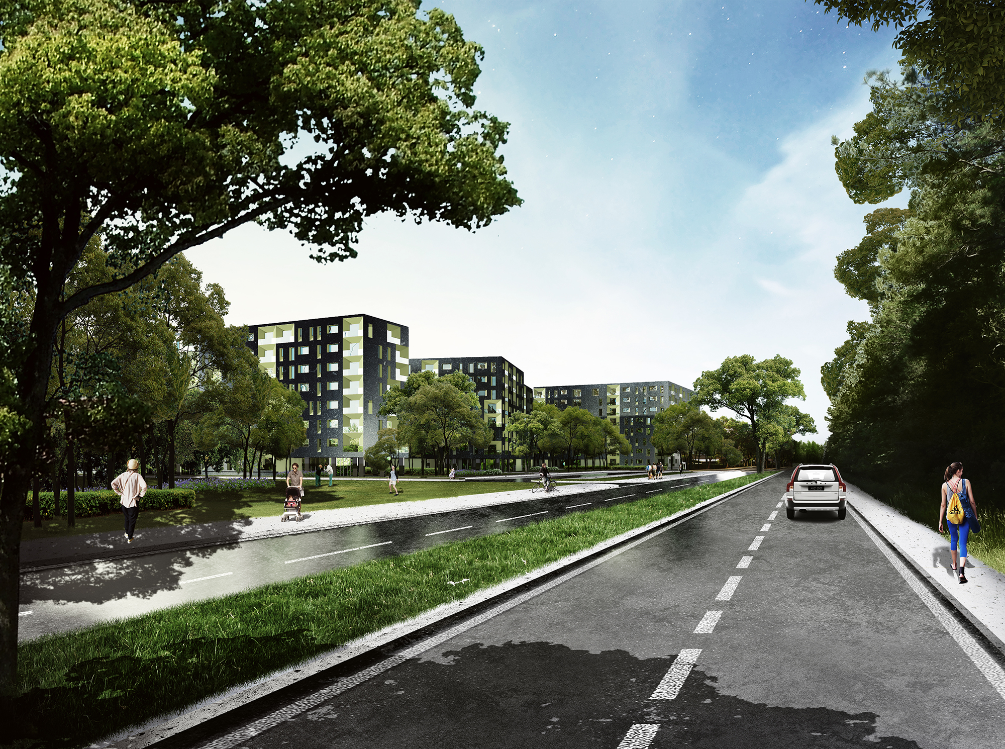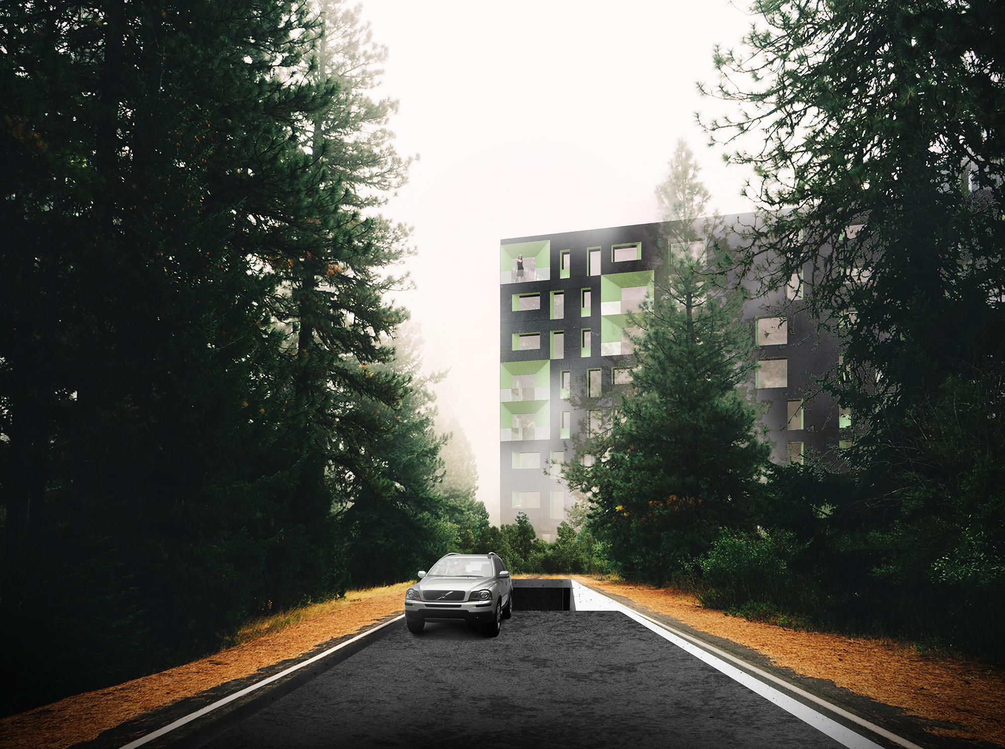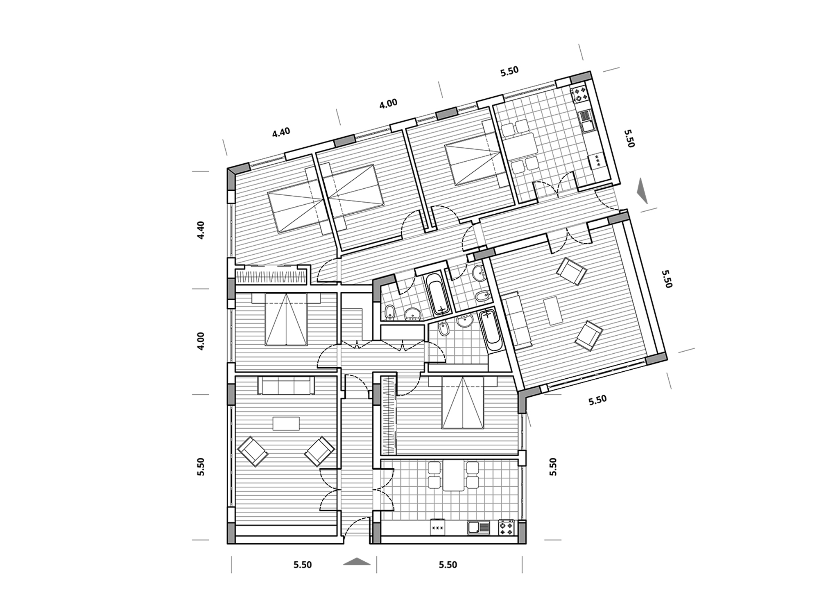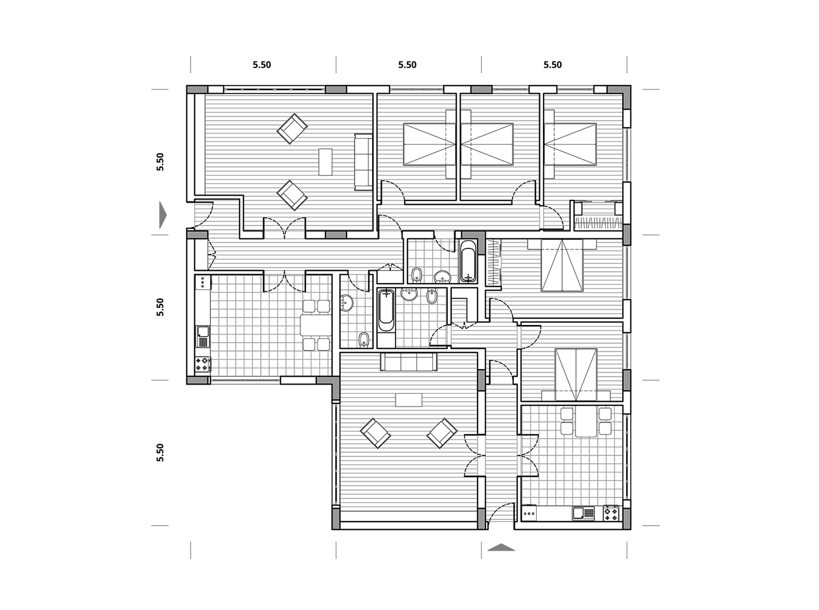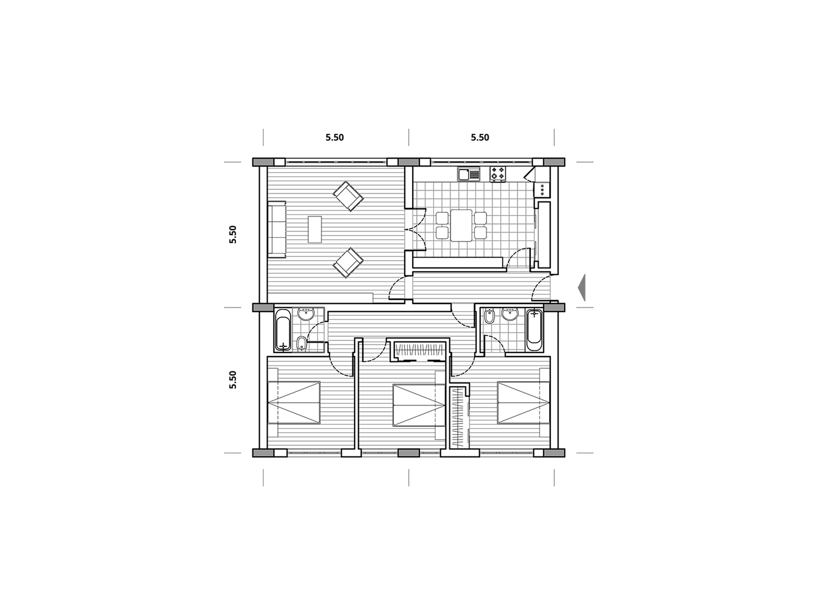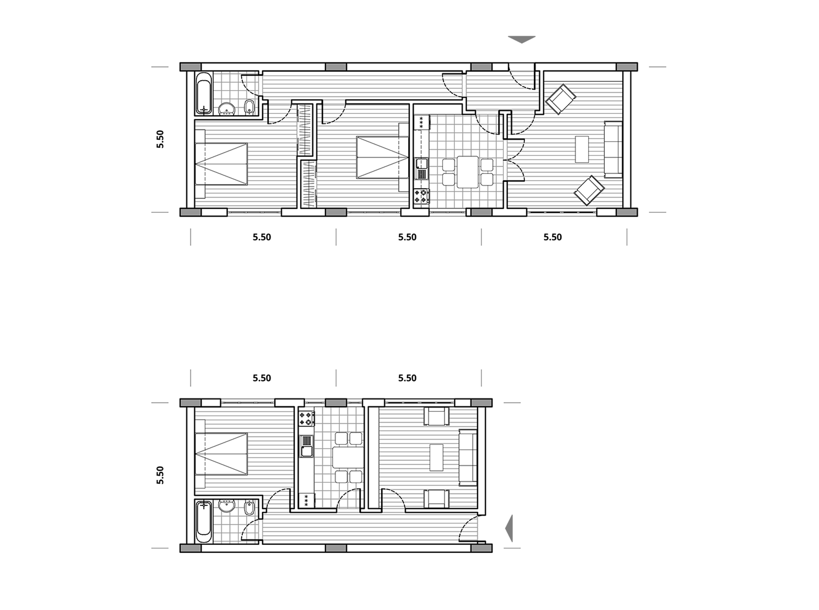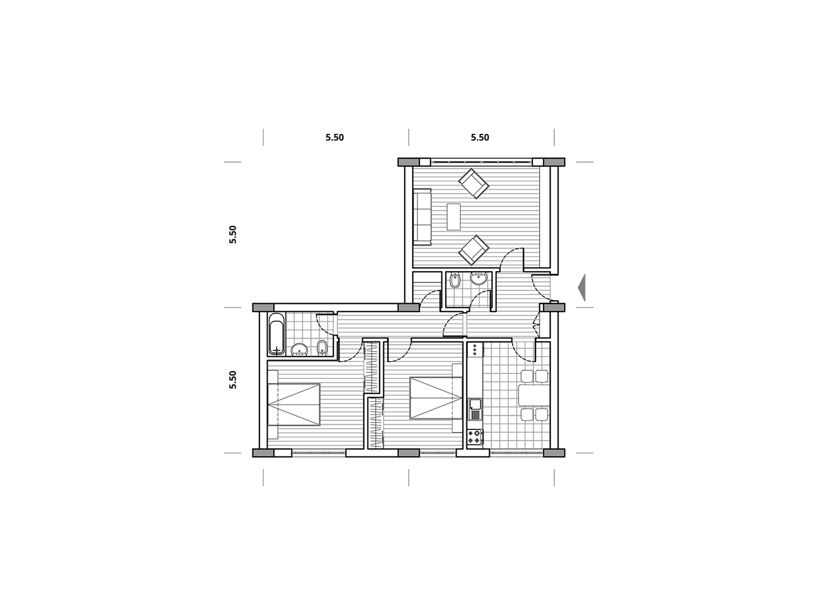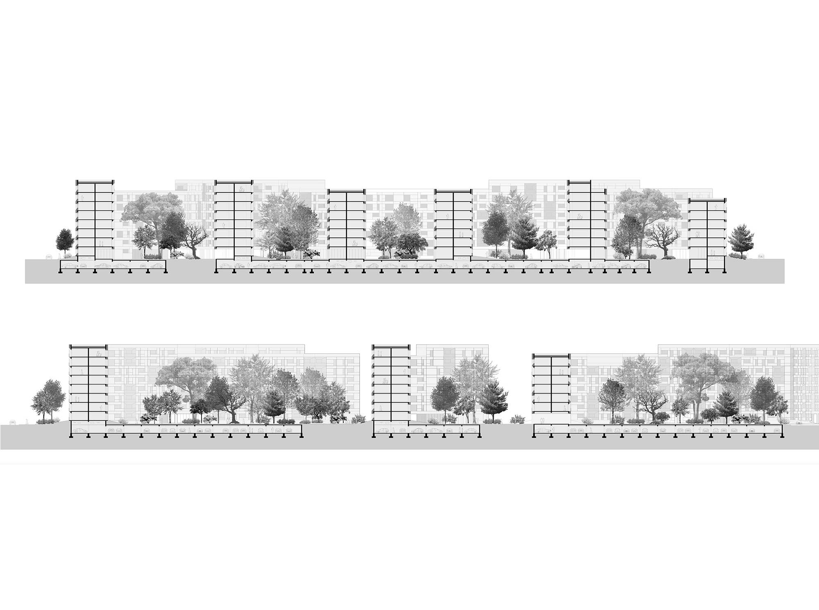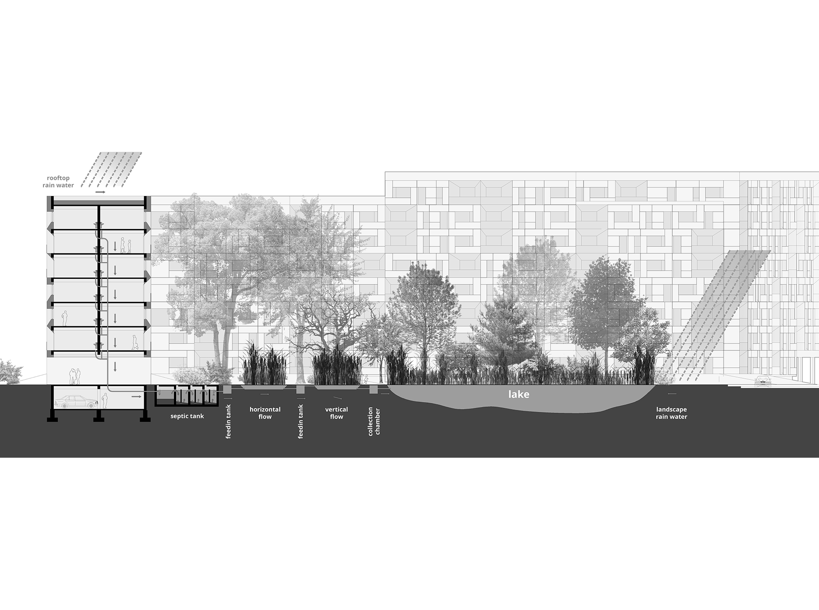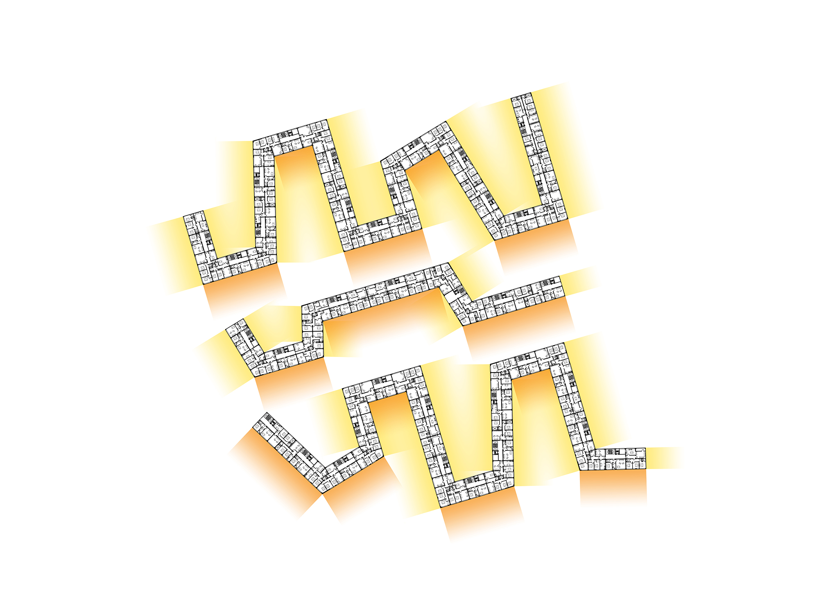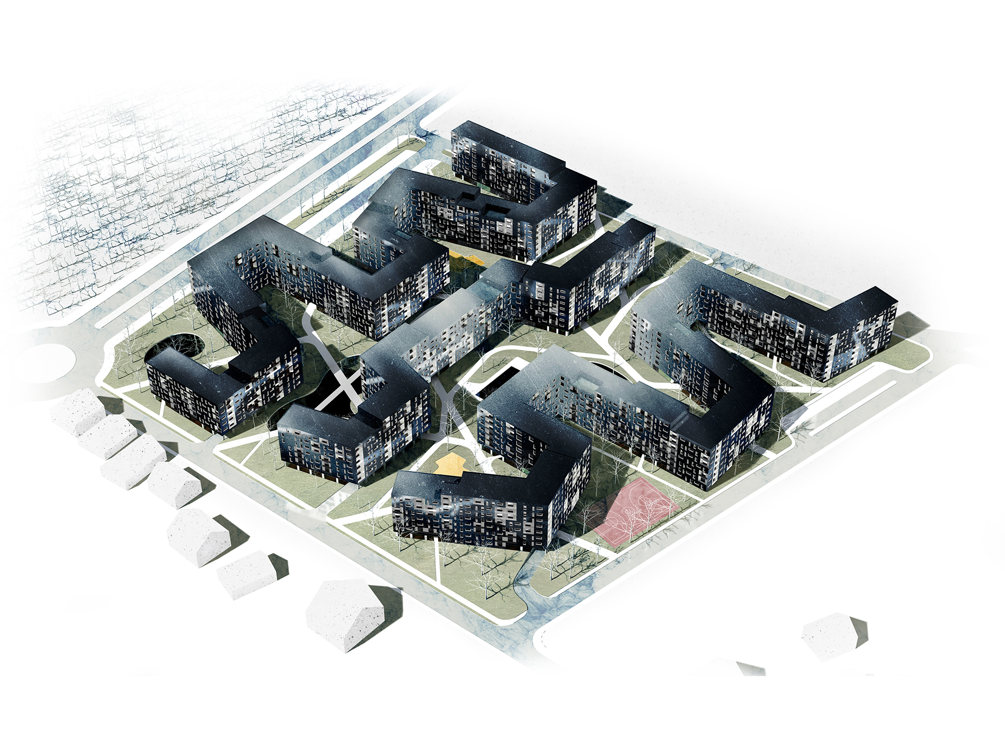Jandarmeriei Masterplan
Bucharest, Romania
Year: 2015
Program: residential masterplan
Area: 10.000sqm
Team: Alexandu Muntean, Calin Lambrache, David Stancu
EN
Located in the North part of Bucharest across the street from a dense forest, our project takes advantage of the free space and the nature present on and around the site. The main challenge was to propose just the right balance of density and green space to ensure all the apartments receive direct sunlight. To make this possible we organized the compound into 3 long bars that are bent to allow light and greenery in. Using 6 simple modules we managed to achieve an organic looking compound which steers away from the usual monotonous solution of isolated buildings spread on a grid.
The parking and main car circulation are moved in the underground, directly connected to the staircases and elevators, while leaving the ground floor open for parks, ponds and greenery.
In order to create a safe, intimate, open and green space for the residents to enjoy the ground floor plan is organized in a series of interconnected courtyards. This has been achieved by taking out some of the ground floor apartments to create pedestrian passages. To the north there will be a public square formed by a bend of the apartments buildings where the shops, pharmacy and kindergarten are located.
RO
Situat în partea de nord a Bucureștiului, vis-a-vis de o pădure deasă, acest ansamblu rezidențial profita de natura din vecinatate și spațiul generos din jur. Principala provocare a fost găsirea unui echilibru just între densitatea construită și spațiul verde, astfel încât toate apartamentele să beneficieze de lumină naturală directă și de priveliști deschise.
Pentru a obține acest lucru, ansamblul este organizat în trei volume alungite, ușor îndoite, care permit luminii și vegetației să pătrundă în interiorul sitului. Folosind doar șase module simple, am reușit să obținem o compoziție cu un aspect organic, evitând soluția uzuală și monotonă a clădirilor izolate amplasate pe un grid rigid.
Circulația auto și parcările sunt amplasate integral în subteran, cu acces direct către casa scării și liftul fiecărui bloc. Astfel, nivelul parterului rămâne complet pietonal și verde, un peisaj deschis alcătuit din parcuri, oglinzi de apă și zone plantate.
Planul de la sol este conceput ca o serie de curți interconectate, care oferă un spațiu sigur, intim și animat pentru locuitori. O parte dintre apartamentele de la parter au fost eliminate pentru a crea pasaje pietonale deschise, încurajând mișcarea și viața comunitară în interiorul ansamblului.
La limita nordică, o piațetă publică generoasă se formează în zona în care clădirile se deschid, adăpostind funcțiuni de interes cotidian precum magazine, farmacie și grădiniță, integrând viața de zi cu zi în centrul comunității.

